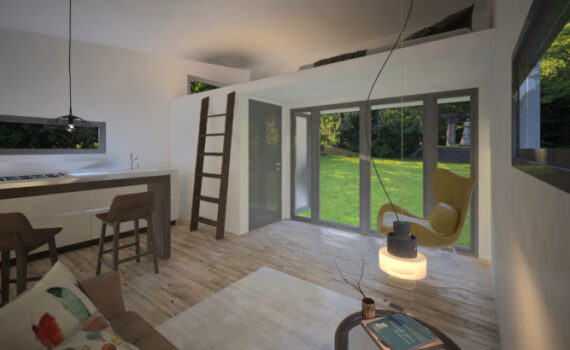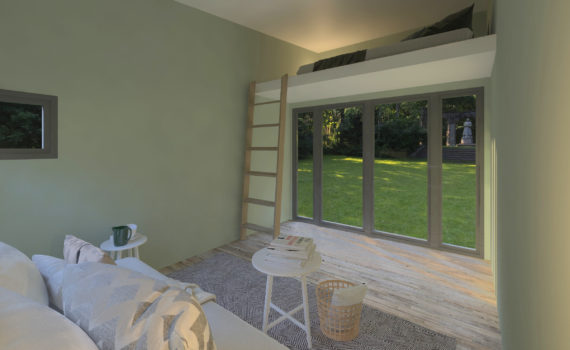
architect designed mini-house of 22m2 (exterior) plus 10m2 loft and 6.15 m2 porch in 70mm logs 101.000,-kr including folding windows 107.000,-kr including delivery in Denmark – mainland Complete log house consisting of bottom frame, wall in solid 70 mm logs, wooden floor, rafters, roof boards, stern boards, threaded iron in […]


 dansk
dansk